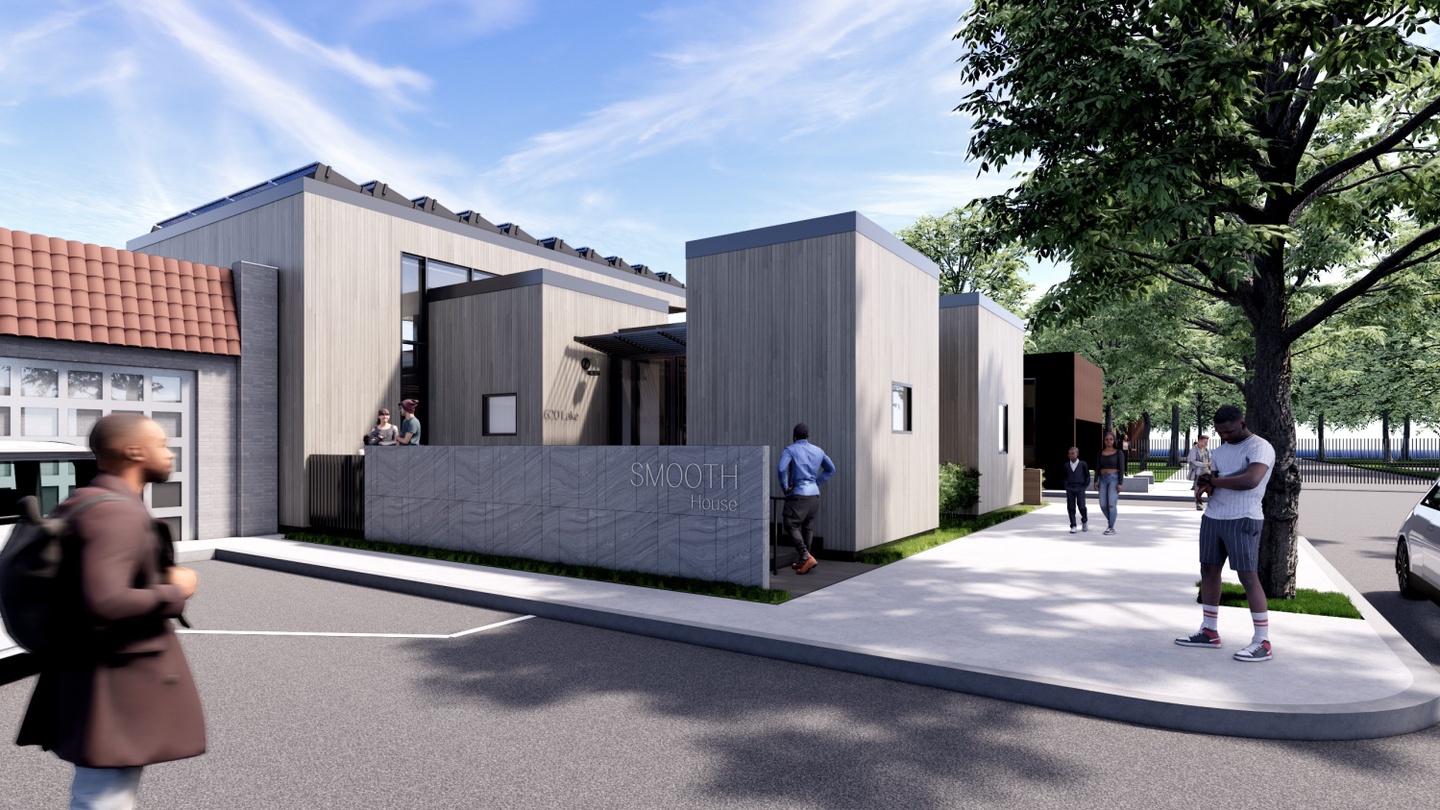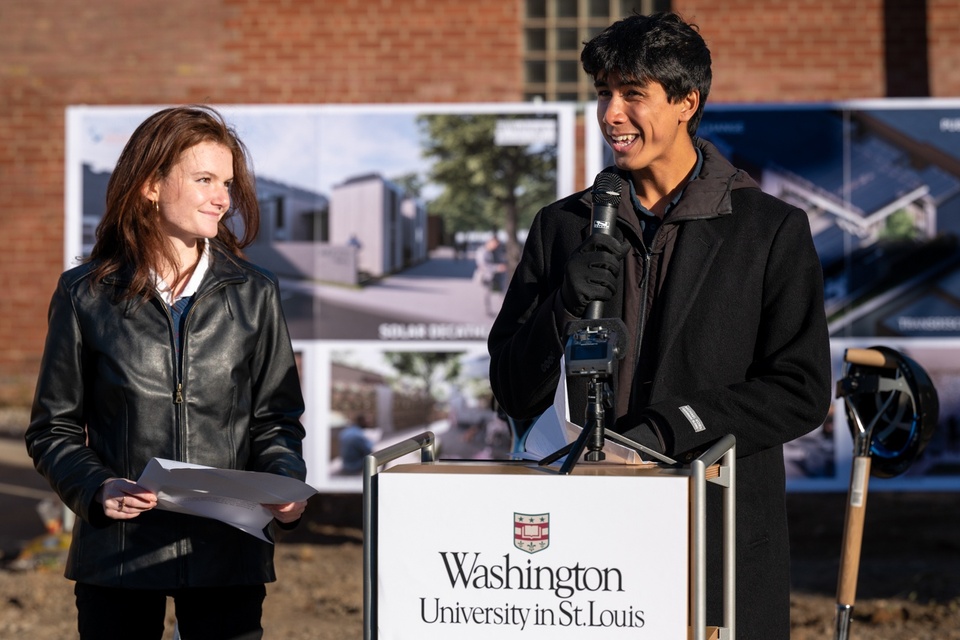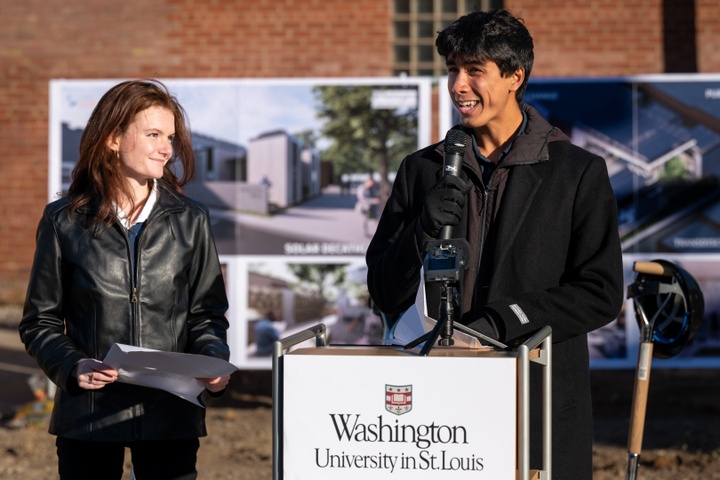Occupational therapy clinic breaks ground in Delmar Maker District
2022-11-07 • Liam Otten

SMOOTH House, a 2,100-square-foot space supporting research and clinical services for WashU’s Occupational Therapy program, will break ground Nov. 11 in the Delmar Maker District. The carbon-neutral structure, designed by students from the Sam Fox School of Design & Visual Arts, also will compete in the 2023 Solar Decathlon Build Challenge. (Rendering: Team WashU)
Can better design improve patient outcomes? Can energy-efficient architecture contribute to public health?
Over the past year, a team of architects, medical professionals and engineers, including students, from Washington University in St. Louis and Chicago-based architecture firm Skidmore, Owings & Merrill (SOM) have explored these questions and more through a series of interdisciplinary design studios and seminars.
Now that research is bearing fruit. On Friday, Nov. 11, a new Smart Home for Occupational Therapy Healing — aka SMOOTH House — will break ground in St. Louis’ burgeoning Delmar Maker District.
“This is a wonderful project as well as an important learning opportunity,” said Hongxi Yin, the InCEES associate professor in advanced building systems and architectural design, who is leading the project with Lisa Tabor Connor, associate dean and a professor of occupational therapy at the university’s School of Medicine.
“SMOOTH House will be a shared space for innovative research, clinical services and education in public health,” continued Yin, who has appointments in both the Sam Fox School of Design & Visual Arts and InCEES, the International Center for Energy, Environment and Sustainability.
“This will be a carbon neutral, net-zero building that can monitor the effectiveness of both passive strategies and smart building technologies,” Yin added. “We are very proud to bring SMOOTH House to the St. Louis community.”

Characterized by its use of sustainable materials and energy-efficient systems, SMOOTH House will include a semi-enclosed Healing Garden and accompanying green wall. (Rendering: Team WashU)
A Permanent Resource
SMOOTH House builds on two previous projects, CRETE House (2017) and Lotus House (2018), which were created for the U.S. Department of Energy’s Solar Decathlon and Solar Decathlon China competitions, respectively.
SMOOTH House is also being constructed under Solar Decathlon auspices. In fall 2021, students led by Sung Ho Kim, a professor of architecture in the Sam Fox School — with support from classmates in medicine and occupational therapy — began developing the public health- and energy-mindful SMOOTH House design. In spring 2022, Yin served as faculty adviser for Team WashU, which was among 101 student groups to compete in the 2022 Solar Decathlon Design Challenge and one of just 20 finalist teams advancing to the 2023 Build Challenge.
Yet unlike previous Solar Decathlons, the 2023 challenge will not require entries to be disassembled and moved to a central competition location. Instead, this year’s jurors will rely on a combination of local onsite events, project documentation and energy analysis.
SMOOTH House will be built as a permanent structure in the Maker District and remain a resource for the surrounding neighborhoods long after the competition has ended.
“As architects and educators, we want to be very purposeful about the impact of our work,” said Heather Woofter, the Sam and Marilyn Fox Professor and director of the College of Architecture and Graduate School of Architecture & Urban Design. “SMOOTH House is an example of transdisciplinary collaboration centered on a public health program. Further, the project meets the Solar Decathlon directive to mitigate climate change with a thoughtful design and carbon-neutral, high-performance building.”
Situated roughly equidistant from WashU’s Danforth and Medical campuses, SMOOTH House will in many ways serve as a curricular bridge between the two. It also builds on a series of recent projects within the Maker District, from the MADE Makerspace and the new Craft Alliance facility to the ongoing development of Delmar Divine.
“Historically, the ‘Delmar Divide’ was a line of separation based on race and income levels,” Woofter said. “Taken together, these projects are breaking down barriers and strengthening the city’s inclusive resources.”

SMOOTH House will support a variety of community-based occupational therapy services. Pictured is the Healing Garden, as seen from the building interior. (Rendering: Team WashU)
Healing energy
Located at the intersection of Delmar Boulevard and Lake Avenue, SMOOTH House will help faculty in occupational therapy train students to deliver pro bono community-based services — an often-inaccessible level of care that prevents many patients from fully returning to the activities of daily life.
At the same time, by providing essential rehabilitative health care to underserved residents in north St. Louis, this practice-based education facility will help to bridge the service gap as patients transition from hospital to home.
“SMOOTH House is designed to foster wellness and to help people in our community — some of whom rarely receive rehabilitation services beyond their brief stay in the hospital — transition back to independent living,” Connor said. “The building’s environment combines a beautiful, nature-filled therapeutic space with features of a home environment and state-of-the art rehabilitation technology. Indeed, the clinic will enable rehabilitation scientists to explore how new technologies might optimally support daily living for people with disability.”
The final design, which encompasses approximately 2,100 square feet, prioritizes accessibility and functionality. Wide doors and passageways can accommodate wheelchairs or those with mobility limitations. Model living spaces can help recovering patients relearn old skills and develop new strategies for completing domestic tasks. Some areas, such as the model kitchen, are outfitted with motion sensors to collect data that can aid caregivers in tailoring individual treatment plans.

The SMOOTH House central lobby, as seen from the front entrance. (Rendering: Team WashU)
“Recognizing that we were building a permanent community resource, our design exploration with WashU students sought to balance experiential aspirations with economic and sustainable goals,” said Inho Rhee, principal at SOM. “A building of this nature should be highly welcoming, accessible and exemplary in performance, with enduring qualities to serve its occupants for years to come.”
Meanwhile, the building structure and envelope are characterized by sustainable materials and energy-efficient systems. Flooring, framing and external cladding all employ engineered bamboo, which is both stronger and more environmentally friendly than traditional steel or lumber.
Large skylights, combined with roof-mounted solar panels and high-performance windows and enclosures, provide natural light while minimizing electrical loads and carbon emissions. Plumbing and heating, ventilation and air conditioning systems use geothermal heating and cooling. A living wall, part of the building’s healing garden, will help to filter rainwater and mitigate urban noise.
Notably, Yin and students Emma Bateman and David Yi calculate that embodied carbon emissions — that is, the amount of carbon released through the construction process — will be approximately 13 kilograms per square foot, significantly less than current industry best practice. What’s more, those emissions will be directly offset by the approximately 4,000 kilowatt-hours of excess power that SMOOTH House is expected to generate each year.
“SMOOTH House will be a net-zero building on the smart grid,” Yin concluded. “It will achieve full carbon neutrality in less than three years.”
Timeline and budget
A groundbreaking ceremony for SMOOTH House — located at 5162 Delmar Blvd. — will take place at 3 p.m. Friday, Nov. 11. Site preparation and construction will continue throughout the fall and winter, and will be substantially completed by early February 2023.
Carmon Colangelo, the Ralph J. Nagel Dean of the Sam Fox School and the E. Desmond Lee Professor for Collaboration in the Arts, noted that SMOOTH House is one of the first projects funded by Here and Next, WashU’s newly announced strategic plan, which is bringing renewed emphasis to the links between academic research, creative practice and community service.
“SMOOTH House comes at an opportune time for WashU and St. Louis,” Colangelo said. “It brings together students, faculty and research and education partners to meet an important community need while advancing both sustainable practice and health care services. SMOOTH House will be a great asset for the university and for the surrounding neighborhoods.”
In all, the construction budget is estimated at roughly $500,000. Much of that figure is being met through in-kind donations from industry partners. Additional funding is provided by the U.S. Department of Energy, the Sam Fox School, the Occupational Therapy program and InCEES.
Once construction is complete, Team WashU will have approximately 10 weeks to monitor and fine-tune building performance. Presentations to the Solar Decathlon jury will take place April 20-23. Occupational Therapy will take possession of SMOOTH House once the competition is completed.

The SMOOTH House multi-function room. (Rendering: Team WashU)
Team WashU
In addition to Connor, Kim and Yin, the conceptual design team was led by Bateman, a sophomore in WashU’s McKelvey School of Engineering, and Kaden Chaudhary, a junior at the Sam Fox School. The SOM team — led by Rhee and Thomas Kinzl with partner Jonthan Stein — served as design partners and studio critics throughout the process.
The student design team, which is responsible for all aspects of the Solar Decathlon competition entry, comprises 50 undergraduate and graduate students spanning architecture, engineering and occupational therapy programs. They include Mae Hubel, Elizabeth Saliba and Vaishali Shah from the School of Engineering, as well as Yejin Lee and Samantha Randolph from the Occupational Therapy program.
Students from the Sam Fox School include: Kailah Adams, John Buzbee, Carlos Cepeda, Lisa Chen, Francine Chun, Zachery Ebbers, Alex England, Jacob Greengo, Zidong Guo, Caleb Heusel, Collin Hoyhtya, Bryan Justice, Marshall Karchunnas, Eric Kim, Annie Kruse, Angela Lai, Madeline LaPointe, Jae Gwan Lee, Allen Liang, Ange Long, Mic Ma, Jake Madary, Terry Mayo, Ian McWilliams, Yulia Morina, Ruchi Naidu, Annika Pan, Jesse Price, Emily Rupright, Bernal Sebastian, Sijia Song, Eve Spalding, James Vadasz, Boya Wang, Eric Wang, Jean (Jinghan) Wang, Cody Xie, Junyi Yang, Yuwei Yang, Sitong Ye, David Yi, Sherrian Chin Hsi Yu, Yang Zhang, Zitao Zhang and Haixin Zhou.
Dan Hellmuth, a principal and co-founder of Hellmuth + Bicknese Architects, will serve as architect of record. Roy Wall Engineering and PKM Engineering will serve as engineers of record.

A bird’s-eye view of SMOOTH House at night. (Rendering: Team WashU)



















